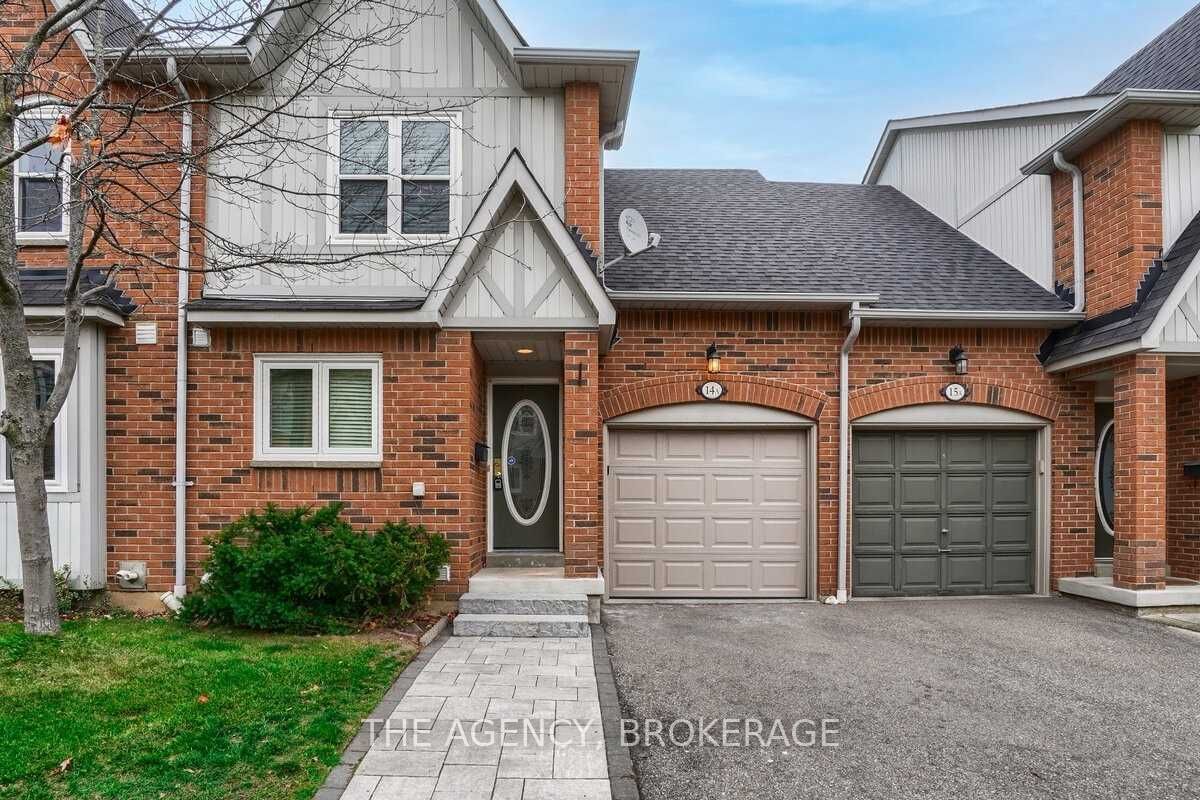$3,300 / Month
$*,*** / Month
3-Bed
3-Bath
1200-1399 Sq. ft
Listed on 11/14/22
Listed by THE AGENCY, BROKERAGE
Absolute Stunning!!3 Br 3 Wr Town Home In One Of Most Desirable Erin Mills Area.Sun Filled With Spacious & Functional Open Layout On Main Floor W Hardwood Floor, Portlights, W/O To Patio. Chef's Delight Kitchen W Stone Counter Top, Appliances. Primebedroom, His & Her Closet With Organizers. Generous Size All Bdrms. Minute To Highest Ranked School John Fraser Scndry Schl In Peel, Ern Mlls Town Centre, Hwys, Streetsville Go Station.
Fridges, Stove, Dishwasher, Microwave, Washer, Dryer, Light Fixtures, Hwt, Wi-Fi Garage Door Opener & 1 Remotes. Short Term Or One Year Lease
W5826227
Condo Townhouse, 2-Storey
1200-1399
6+1
3
3
1
Built-In
2
Owned
16-30
Central Air
Finished
Y
Brick
N
Forced Air
N
Y
PCC
488
Sw
None
Restrict
Hill Property Management
14
Y
$309.79
Bbqs Allowed, Visitor Parking
